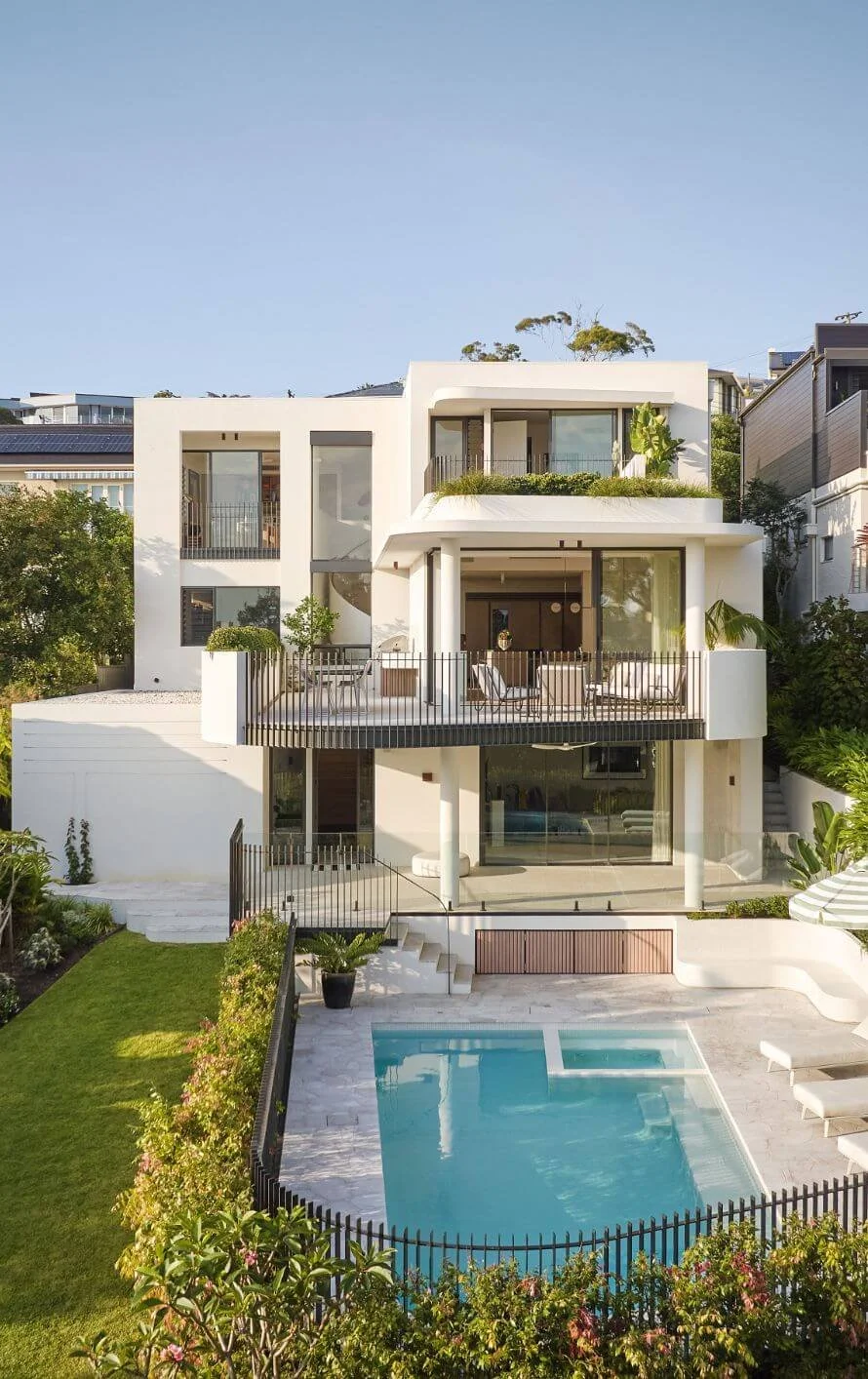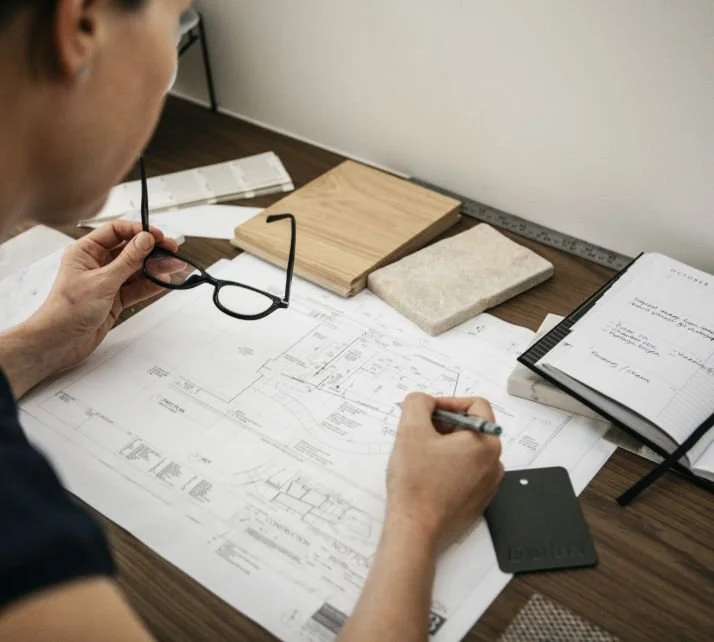At Bawtree Design, we work across Sydney, designing highly refined homes with an emphasis on beautifully flowing spaces, natural light and sustainability.
Our Approach
Our approach to designing your home draws on leading design principles and decades of experience.
Biophilic design
As biophilic architects, we incorporate natural elements including plants, water, sunlight, organic forms and materials to create closer connections to nature within the spaces we design. This promotes physical and psychological wellbeing and reduces stress for the occupants.
Sustainable architecture
We design your home using passive solar principles to help you to reduce your carbon footprint and the need for air conditioning and lighting. We specify robust, locally made and sustainable materials which go beyond the minimum BASIX and NatHERS requirements, to ensure your home is comfortable and cost efficient to live in.
International perspectives
We draw on our international experience to apply geomantic design concepts such as Feng Shui and Japanese simplicity to an Australian context.
Strong connections
As an established Sydney architecture practice, we can connect you with some of Sydney’s most respected builders, trades, suppliers, and consultants.
Our Process
For a cohesive and well resolved outcome, we deliver your entire home from concept to completion.
-
We assess your brief, site qualities, and constraints, commission a survey, engage any necessary consultants, and sketch initial design concepts.
-
Building on the concept design, we prepare more detailed floor plans, sections, elevations and explore options in the 3D model. We propose materials and finishes and seek cost estimates from a QS or trusted builder. If required, we review the design with Council at a Pre-Development Application (DA) meeting.
-
Once the design is locked in, we coordinate the consultants and engineers drawings and refine the building cost before lodgement. We then help you navigate the Development Application or Complying Development submission and approval process and respond to queries from Council or Private Certifier during the assessment period.
-
We prepare construction documents including plans, sections, elevations and detail drawings. We work with you to select and specify fixtures, fittings, materials and finishes to create the look and feel of your home. We coordinate the structural & stormwater engineering and other consultant drawings required to ensure the tender prices are as accurate as possible.
-
We tender your project to a panel of vetted builders, ensuring a fair and transparent selection process or we can work with a selected trusted builder from the beginning. We then work with your Private Certifier to prepare and issue all the necessary information required for the Construction Certificate or CDC - the formal approval to construct the building. We ensure the contract set is updated so that building can commence.
-
We act as your representative to ensure the construction process runs smoothly by responding to builder queries, attending and minuting regular site meetings, assessing progress claims and variations and authorising payments to the builder. When nearing construction completion, we prepare defects lists and assist in compiling all the necessary certificates for the issue of the occupation certificate.



