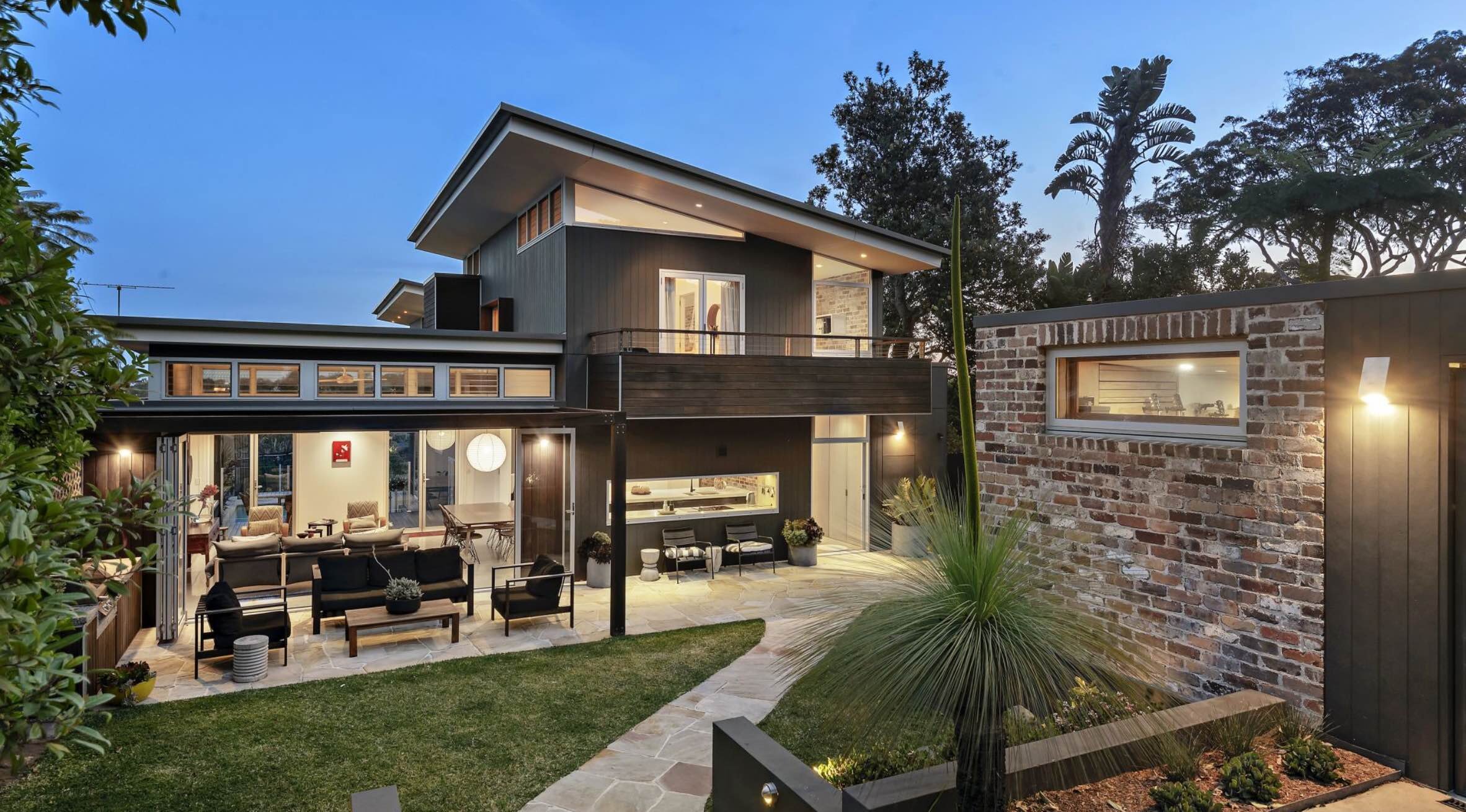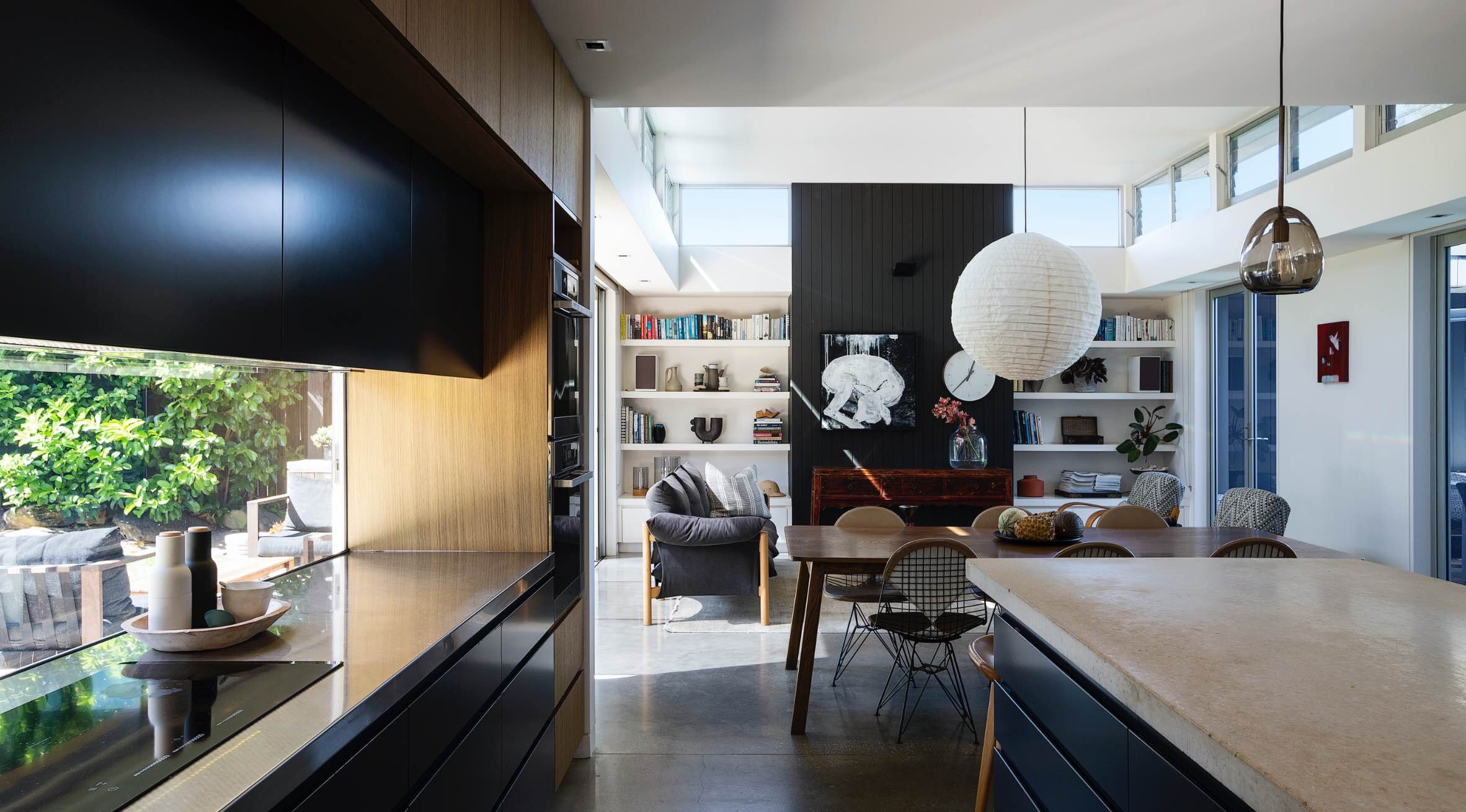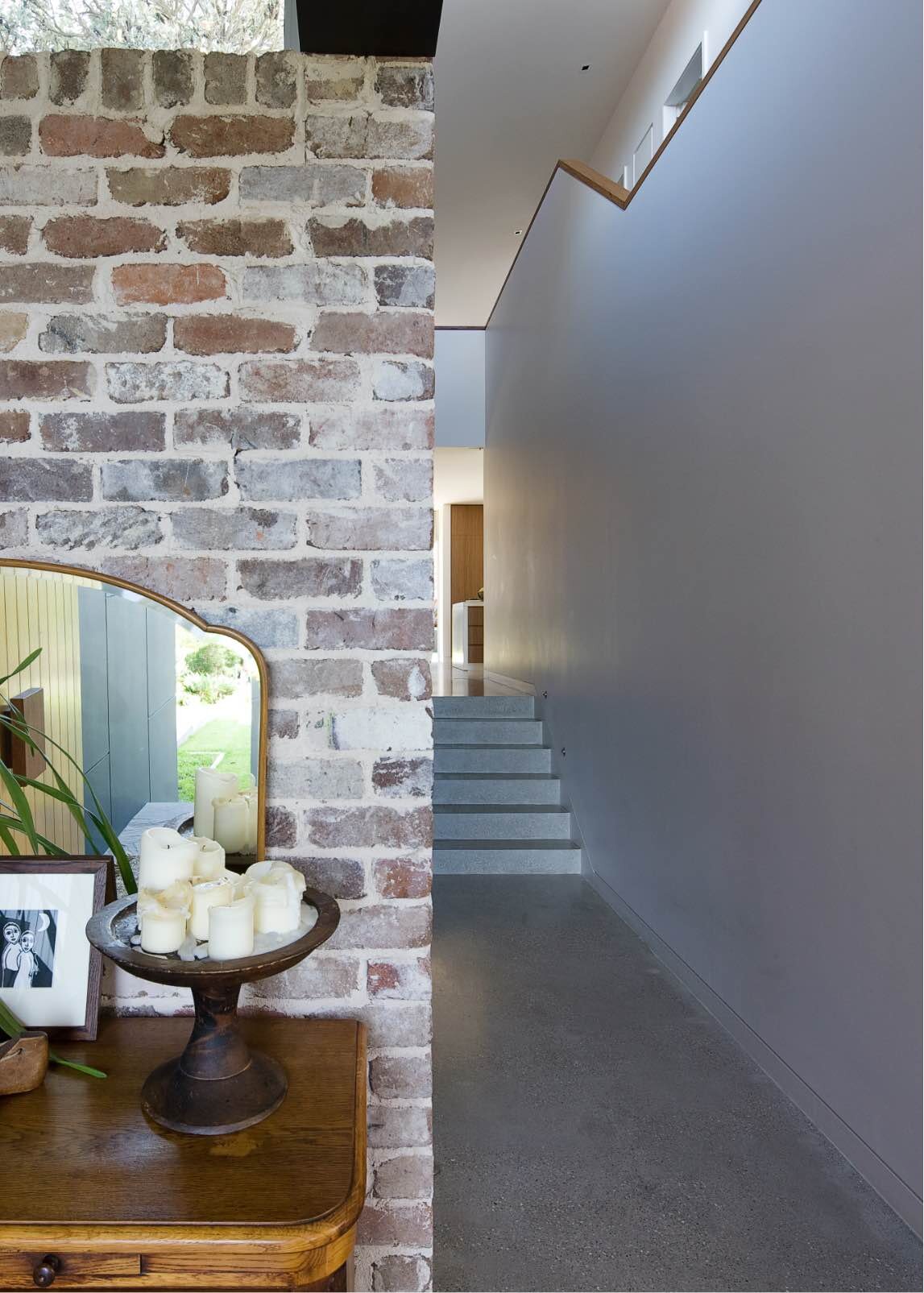NORTH BALGOWLAH HOUSE
BUILDER
Bacuss Constructions
BUILDING PHOTOGRAPHER
Simon Whitbread
A NEW FOREVER HOME FOR A YOUNG FAMILY
Located on a double fronted site with expansive views towards the eastern suburbs, this magazine-featured home was planned around the gorgeous pool and designed to keep in step with the natural topography, taking full advantage of the northern sun and lovely district views. It has hydronic floor heating, many recycled materials and cleverly placed windows that capture the sea breezes from Manly.
FEATURED IN REAL LIVING JULY 2013 + 2012 WINNER DÉCOR COMP
“Nerida was the perfect architect for our project. We needed someone with an excellent design aesthetic, a sensitivity to the location that we were building, an environmental awareness and concern, along with a practical approach as we were building a family home. She more than met our brief, was endlessly patient, and delivered a beautiful and liveable end result. Nerida's drawings were meticulously detailed and provided a clear understanding of every inch of the build and a clear vision of where we were heading. We never had any doubt that it was just important to her as it was to us that the build was a positive experience and that we end up with our dream home."
M.BRADLEY












